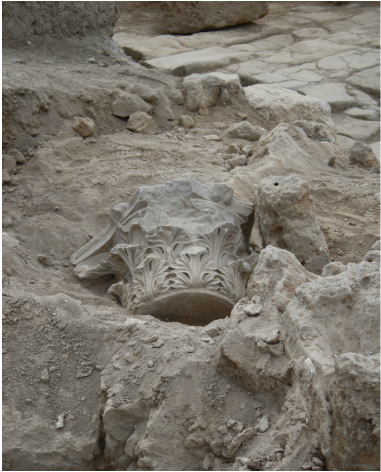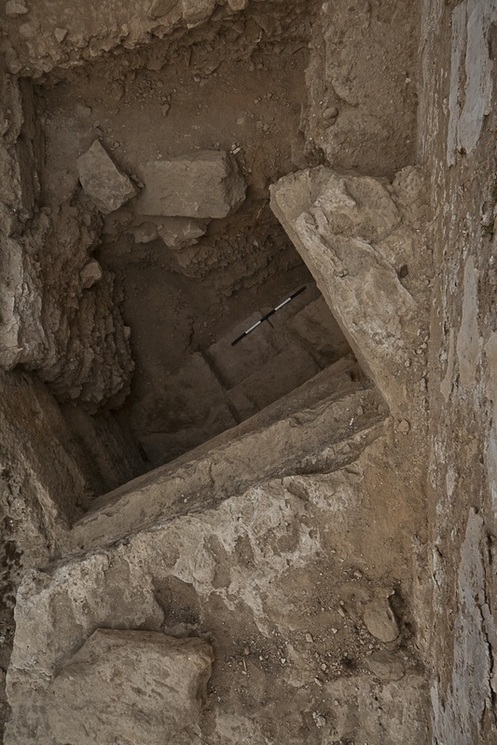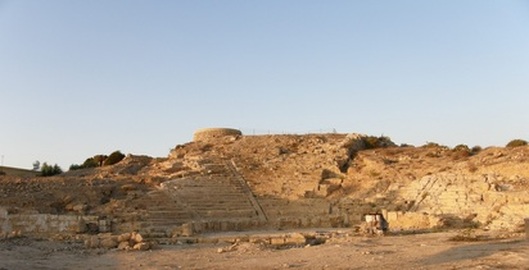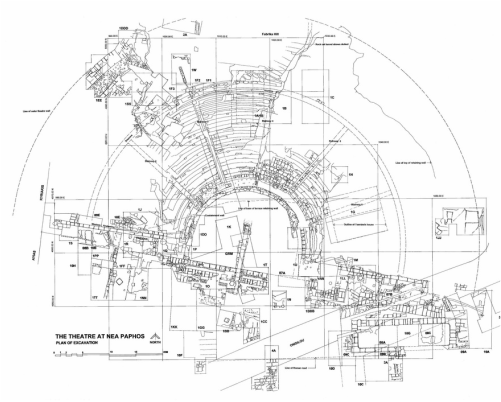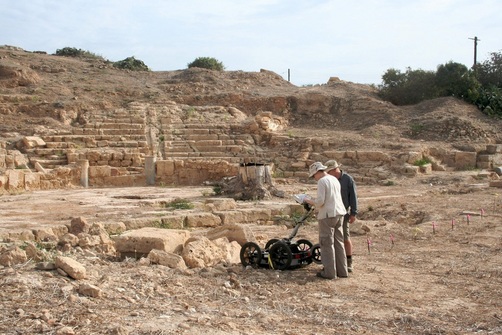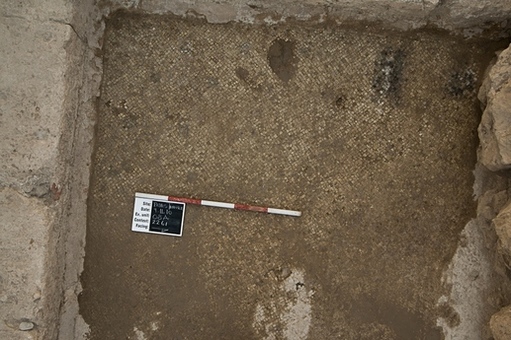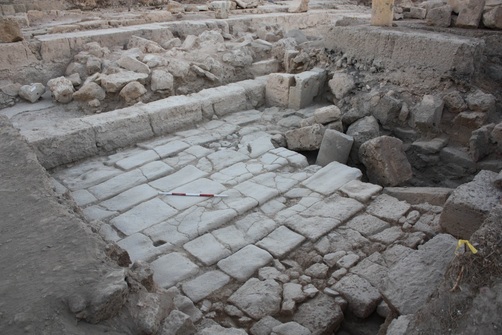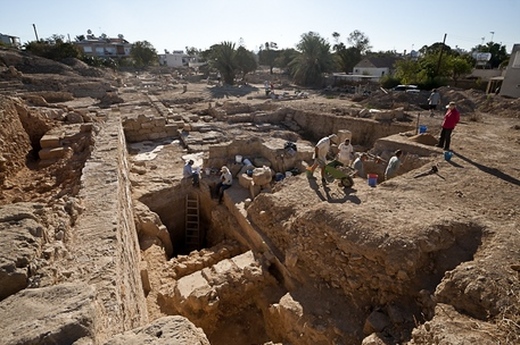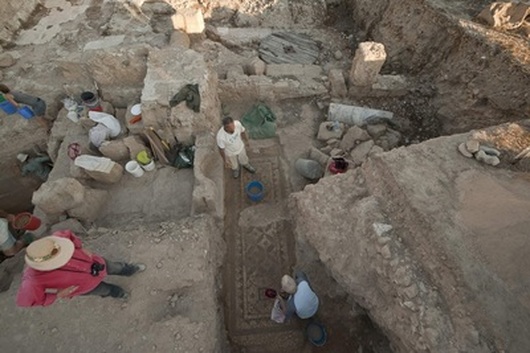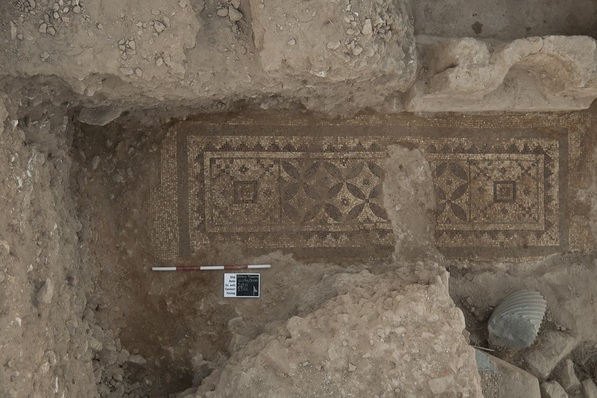THE PRELIMINARY RESULTS OF THE AUSTRALIAN ARCHAEOLOGICAL EXCAVATIONS IN NEA PAFOS IN 2010 |
Dr Craig Barker
The University of Sydney On behalf of the Australian Archaeological Mission at Paphos |
|
The University of Sydney completed its thirteenth season of archaeological investigations in the precinct of the ancient Hellenistic-Roman theatre of Nea Pafos in Cyprus between the 6th October and 17th November 2010.
The work was conducted under the auspices of the Department of Antiquities of Cyprus and was directed by Emeritus Professor Richard Green, Dr Craig Barker and Dr Smadar Gabrieli for the University of Sydney. The ancient theatre was carved into the southern slope of Fabrika, the hill of the north east of the ancient walled city (Ill. 1). Nea Pafos, the capital of Cyprus in the Hellenistic and Roman periods, has been World Heritage listed since 1980, but the north-eastern quarter of the city has undergone little archaeological exploration until now. The theatre itself faced towards the harbour, overlooking the city beneath it. The Australian team has previously determined the structure was used as venue for performance and entertainment for over six centuries, between its construction around 300BC and its destruction by earthquake in the late fourth century AD. Over five distinct architectural phases of the stage building have been detected, reflecting contemporary changes in performance and tastes in entertainment. At its greatest extent the theatre seated over 8500 spectators, but much of the stonework of the ancient building has been robbed in antiquity and reused elsewhere in Nea Pafos, particularly the imported marble architectural elements of the Roman period. After a period of abandonment, the site of the former theatre was used for agricultural and semi-industrial production in the Middle Ages, when Pafos harbour became a major trading emporium for Crusaders on their way to the Holy Land. In 2010, archaeological investigations were concentrated on the edges of the ancient theatre and to the south of the theatre – largely to explore the relationship between the building and the city’s urban infrastructure (Ill. 2). To this end, a ground penetrating radar (GPR) survey was conducted to record a large area to the south of the theatre (Ill. 3). A number of substantial structures were identified but the damage as a result of earthquakes meant it was difficult to detect the precise outline of the insula blocks of the ancient city. Physical excavation was conducted in a series of eight trenches during the season. Most were located to the south east of theatre itself, where a long narrow building has been excavated in recent years. This building was over twenty metres long and five metres wide with thick masonry wall, a simple patterned mosaic, and with water-proofed chamfered interiors (Ill. 4). The structure is almost certainly a nymphaeum – a Roman water fountain house that provided architectural order to the theatre precinct and a supply of fresh water to the city. Significantly it was located close to the suspected location of the ancient north-eastern city gate. Once the water supply system collapsed in the late fourth century AD earthquake, the ruins of the nymphaeum became a convenient dumping ground for stone-masons moving blocks from the theatre and other buildings – marble Corinthian capitals, column fragments, niches and other architectural fragments have been recovered from the debris dumped inside the building (Ill. 5). The southern edge of the nympaheum faces directly onto a limestone paved Roman road. This road would have been one of the major thoroughfares for the city and for pedestrian traffic flowing into the theatre. The team was able to reveal two wheel ruts in the section of the road cleared (Ill. 6). The Australian team plans to clear more of the earthquake tumble that has fallen on the road so that the original surface is revealed, and will begin excavations of the buildings to the south of it in the future. The excavation is providing significant insight into the layout of the city. The other main area of excavation in 2010 was in the west of the theatre, mainly in the parodos (or western entranceway to the theatre) (Ill. 7). Excavations in this area have exposed part of the edge of a deep bedrock quarry that had probably provided stone for the original phases of the theatre before the work was halted and the bedrock cut was filled to the point where it would become the base for floor of the parodos (Ill. 8). Excavations above the remains of the western analemma (or parodos retaining wall) have uncovered barrier walls whose function was to hold in place the soil that was built up for the artificial banking for the seating of the theatre, giving us valuable information on the way the architects constructed the theatre into Fabrika hill. Further south of the parodos the team excavated a geometric mosaic, measuring approximately 6.5 by 19 metres in size, and probably dating to the fifth century AD (Ill. 9). If this dating is accurate, it provides some insight into the post-theatre activity on the site. This whole south-western area of the theatre requires future excavation and study but it is the first time that a mosaic comparable with the World Heritage listed domestic mosaics of Nea Pafos has been found at the theatre site (Ill. 10). During the field season, work was also completed on the cataloguing of medieval finds from a well on the site, believed to be the rubble and debris from a devastating earthquake of 1303AD, this important material from medieval Cyprus has been submitted for publication. Future excavations will continue in the south of the theatre, and will hopefully reveal more of the road surface, and determine the size of the insula blocks of the ancient city. The urban layout of the ancient capital of Cyprus is slowly taking shape. |
|
