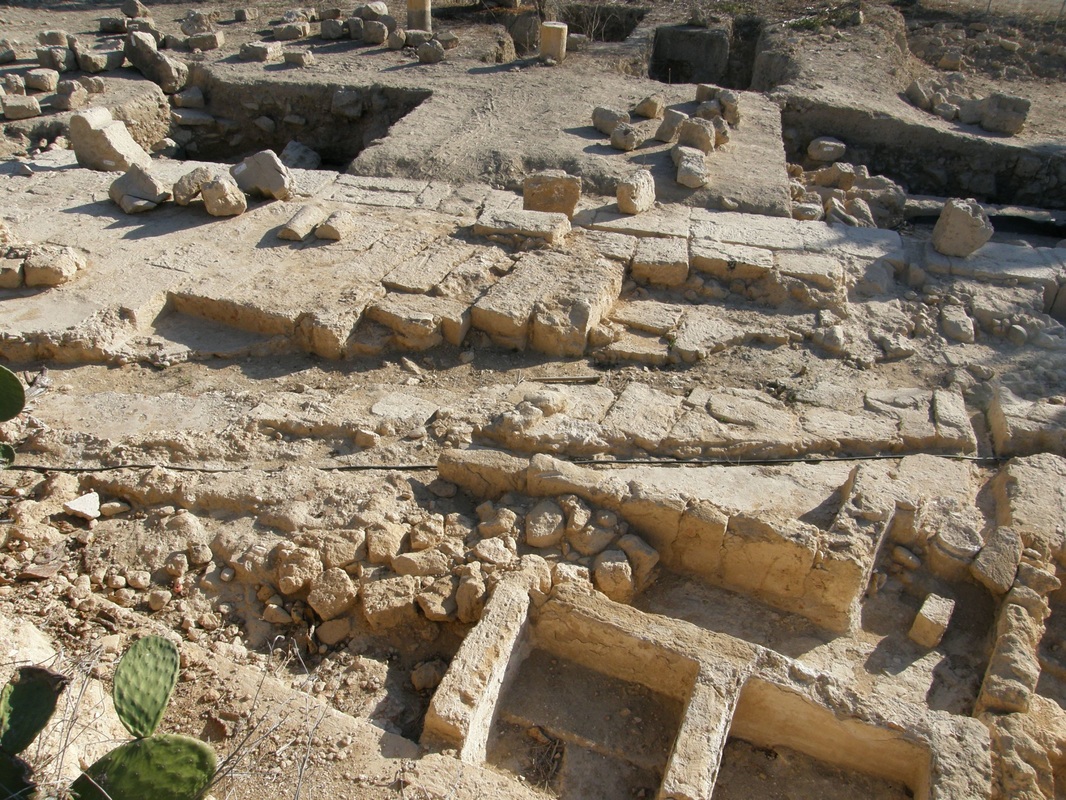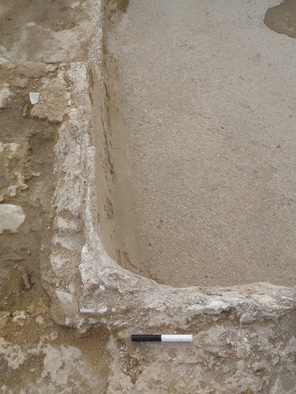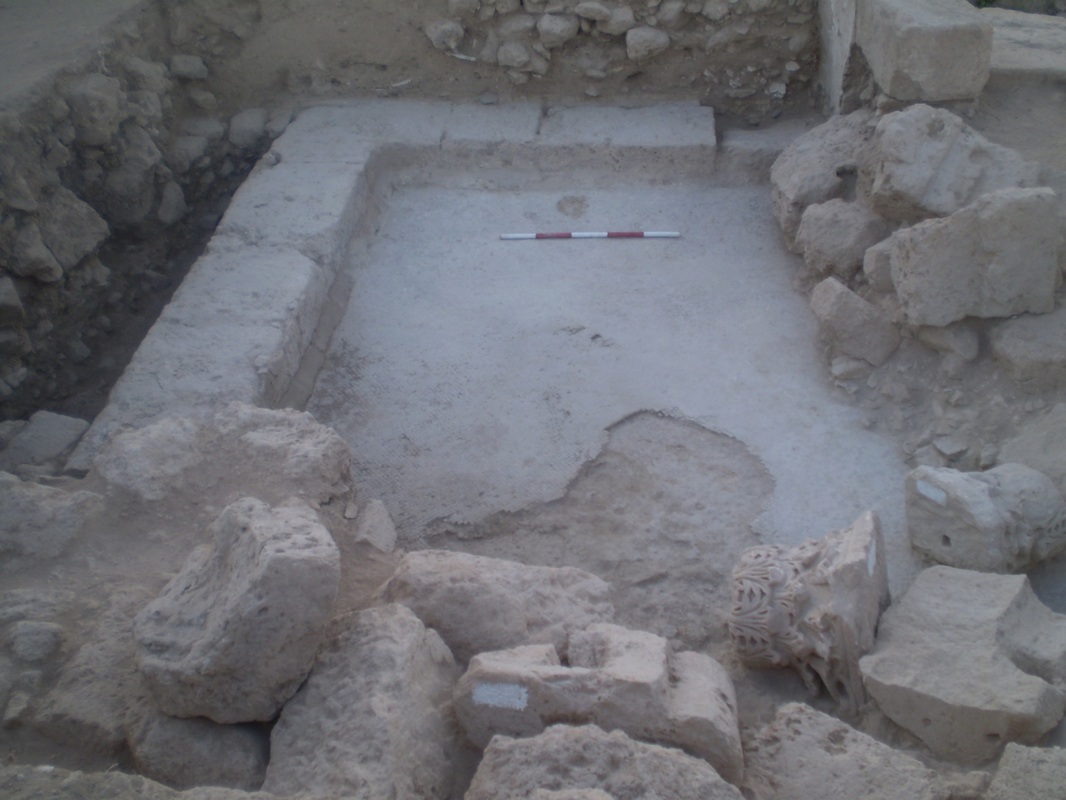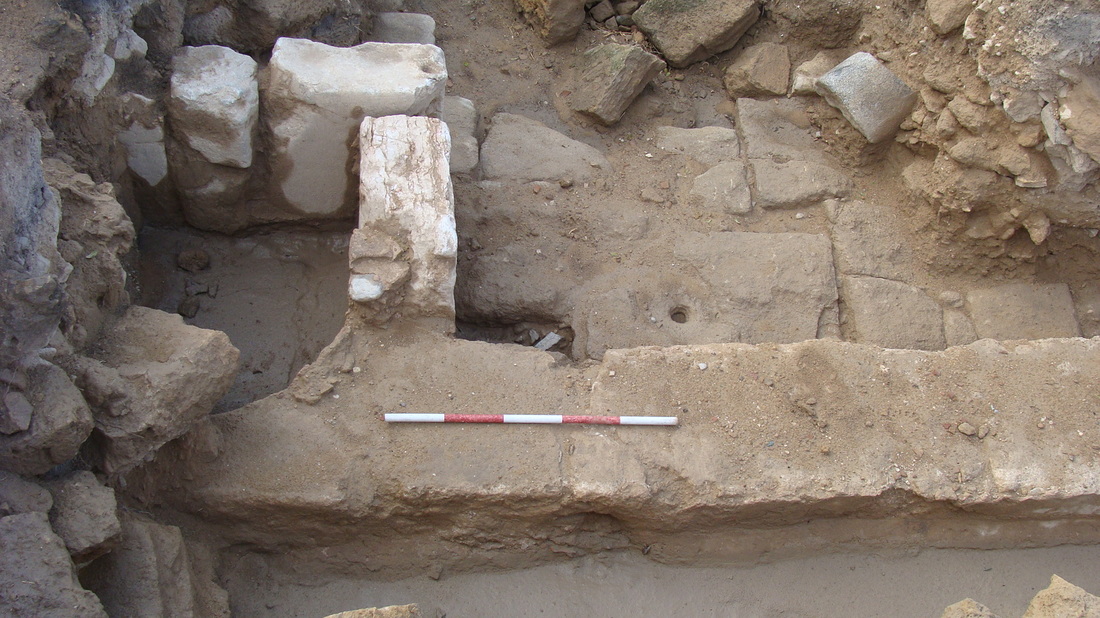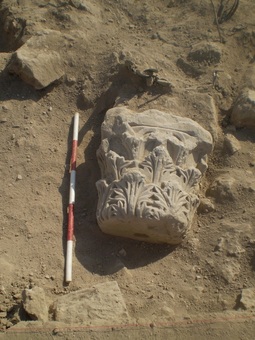PRELIMINARY RESULTS OF THE 2009 EXCAVATION SEASON AT THE HELLENISTIC-ROMAN THEATRE ON FABRIKA HILL
|
The University of Sydney conducted its twelfth season of excavations at the site of the Hellenistic-Roman theatre of Nea Pafos under the auspices of the Department of Antiquities of Cyprus between the 3rd and 31st of October 2009. The site is located on the southern slope of Fabrika Hill in Nea Pafos, and the Australian excavations have revealed a theatre that was constructed around 300 BC and was used as a venue for performance and entertainment until the late fourth century AD when it was destroyed by an earthquake. At least five distinct architectural phases of the theatre have now been identified. After its destruction, much of the marble and other architectural features of the theatre were robbed for reuse elsewhere in Nea Pafos.
One aspect of the site that has been little understood until now was the relationship between the theatre and the urban layout of the surrounding town. As the theatre was located in the north-eastern quarter of the ancient town, near the city gates, issues of public access and the flow of pedestrian traffic to surrounding public roads are paramount. Four test trenches that were excavated in the 1990s revealed part of the surface of a Roman road directly to the south of the theatre running in an east-west direction, but only in this season have we finally uncovered a direct link between the theatre and that road. Since 2007 excavations focussed on the south-eastern corner of the theatre where the remains of foundations are extensive enough to allow for interpretation in spite of the heavy damage occurred during the destruction and abandonment phases. Additional damage was inflicted by a series of post-medieval lime-lined pits, which we tentatively associate with tanning or dyeing activities (fig. 1), and then finally by modern pipe trenches. Most of the eastern parodos of the theatre has now been cleared by the Australian mission, as have the eastern support foundations for the expanded Antonine theatre of the mid second century AD. Directly to the south of this parodos area, a substantial structure was uncovered. This building faces onto the east-west running road, but is on a different alignment to the theatre itself. Measuring almost 20 metres in length and 5 metres in width and preserved to a height of between 0.30 and 1.2 metres, the structure is substantial in size and design, with thick masonry walls on all four sides, and no obvious entry point. The interiors of the walls are lined with thick plaster (fig. 2) that is chamfered and rounded in the corners, while the floor of the entire structure is a carpet mosaic of a grey-brownish colour with faint traces of a pattern of stars. Excavation of both the eastern and western sections of the structure’s interior is now completed, but a large baulk in the centre was left intact for the time being (figs. 3). The purpose of the structure is not yet clear, nor is its precise chronology and relationship with the theatre. It is possible that it was a fountain house or a water pool of some description; an interpretation toat may find support in its location this close to the ancient city gates and on a major thoroughfare. It may indeed have been related to activities in the theatre in its final phase of operations, when the theatre’s orchestra appears to have been flooded for performances. The efficacy of the waterproofing of the long structure by plaster and mosaic floor was apparent during the heavy rains in the final days of the 2009 season. Three trenches were positioned in the 2009 season to the east, west and south of the long structure. The purpose of these new excavations was to understand the exterior of the long structure, and how it faced onto the road directly to its south. These trenches were positioned to better understand the exterior of the structure and its relation with the road directly to its south. Excavation proved that the road reaches the southern wall of the structure (fig. 4). Part of a semi-circular plaster-lined water trough was revealed on the south-facing wall of the building, enabling people using on the road to access water; again strengthening the suggestion that the structure was a water facility. The western trench revealed a gentle sloping pathway leading from the road up to an entrance in the eastern parodos, providing a major southern entrance into that part of the theatre. Although badly damaged, enough traces remain to indicate that a mosaic floor covered most of the entranceway. Excavation to the east of the structure was halted due to rain, and work will continue in the area in 2010. Whatever its precise purpose in antiquity, the long structure was eventually used as a dump for architectural features from the theatre as the stage building was being robbed of its stone work after the destruction. Capitals, column fragments, niches, cornices and other architectural elements were recovered from this dump (fig. 5), increasing our knowledge of the appearance of the stage building of the theatre. Additional small-scale excavation directly south of the site exposed part of a post-medieval complex, including a courtyard and a series of foundations of walls, which will be investigated in more detail in the future. Small-scale clearance on the western cavea (the seating area of the theatre) was conducted to examine evidence of support walls and platforms for the earliest phases of the theatre’s seating. Future seasons will enable the complete the excavation of the long structure and confirm its function. We further intend to uncover more of the ancient road in order to attain a greater understanding of the layout of the north-eastern quarter of the ancient city of Nea Pafos around the theatre. |
|
